Photographs: First Floor

The Toledo House of Corrections lettering on the floor was obscured by two decades worth of dirt and grime.

Looking down the stairs to the workhouse's main entrance.

A small restroom just off of the main foyer.

This appeared to be where the time clock for the guards was located.

The door that led from the foyer to the cafeteria.

A look at the door from inside the cafeteria.

This was the main indoor common area and jail cafeteria.

A few ceiling fans were installed in this room.

The kitchen was just south of the cafeteria common room.

Looking out of the kitchen windows toward the west wing.

A portion of the ceiling had collapsed in the rear of the kitchen.

A food preparation counter and cooler storage.

This large commercial mixer cranked out hundreds of pancakes to feed the inmates.

Inside the huge mixing bowl.

A hand dryer on the kitchen wall.

A large commercial refrigeration unit in the kitchen.
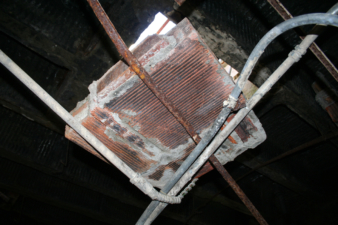
This block of brick from the ceiling dangled dangerously on a few pieces of pipe.
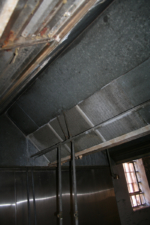
The overhead exhaust unit for the cooking area.
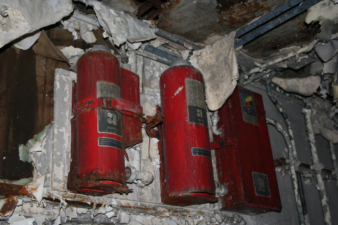
The ansul fire suppression containers for the cooking area in the kitchen.

The activation switch for the ansul fire suppression system.

A 16 ounce jar of ground cloves remained on a shelf in the stairway area just behind the kitchen.
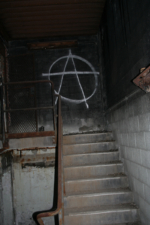
This stairwell just behind the kitchen led down to the basement.

Boxes of old school workbooks remained in an office just off of the cafeteria.
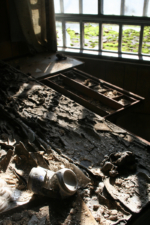
A crushed 1980s-era Diet Pepsi can laid on a rotting desk.
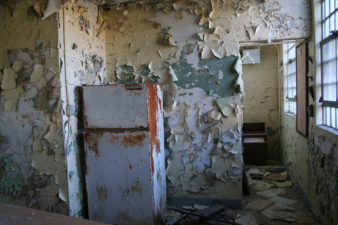
This office area likely belonged to the person in charge of the kitchen.

The papers on the floor outlined seven day menus.
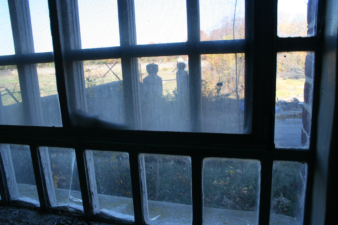
Looking out of the kitchen manager's office window toward the recreation yard.

A weekly menu planner calendar was inside one of the desk drawers.

Inside an office just off of the main foyer.

A couple of old chairs remained in the office.

The fire and security system for the old workhouse.

Keys used to hang from these hooks.

Patches to various phone lines throughout the building.

This office was across the hallway from the mailroom office.

Hundreds upon hundreds of papers were scattered about the floor.

A couple of shift logs from November 1989 on the right, and December 1990 on the left.

This binder contained several job descriptions, including this one for a counselor.

The yellow pages and finance records were among the items in this pile.

Patient medical records from August 1986.

A couple of boxes worth of visitation logs.

The doorway into what appeared to be the visitation room.

This counter was inside the visitation room.

The main hallway looking toward the west end of the building.

A breaker box on the wall of the hallway.

The west entrance to the workhouse and the stairway that led to the second floor.

The doorway to the outside world.

A fallout shelter was apparently located in the basement at one time.

The east portion of the main hallway.

This bell was located near the east entry door.

Another look at the east entry door.

An Ohio Bell payphone was located outside the inmate dormitory. It could only make collect calls.

Another payphone was located outside the opposing dormitory.

The chair used by the barner was tipped over on the floor.

The barber chair for those getting a shave and a haircut.

The west dormitory on the first floor.

Each dormitory contained a set of lockers, perhaps for inmates to store items.

Lead-based paint hung down from the ceiling like stalactites.

This was the first floor's east dormitory.

Mattresses were rotted and the bunks were rusted.

The back corner of the east dorm.

The lockers of the east dorm.

A trough-style urinal was in the restroom.

A couple of toilets and a few sinks in the restroom. There were no stalls for privacy.

Looking out a nearby window to the chimney.

One last look at the east dorm before heading upstairs.
Photographs: Second Floor, Third Floor, Basement

Going up to the second floor of the Toledo House of Corrections.
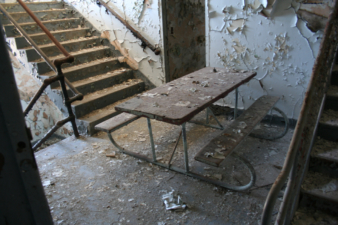
A picnic table sat at the landing of the second floor stairwell.
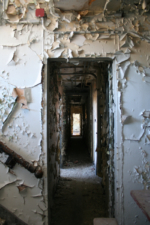
There was a long, narrow hallway between the two dormitories.
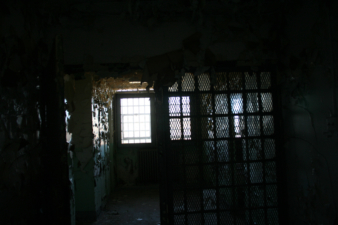
Looking over to the west dorm.

All but one of the bunks were tipped over in the west dormitory of the second floor.
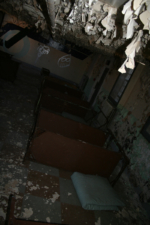
A view from the ceiling looking down.

Pieces of plaster and lead paint chips were scattered about the floor.

Looking out of the west dormitory window over to the east dorm.

The west dormitory restroom was much like the other restrooms.
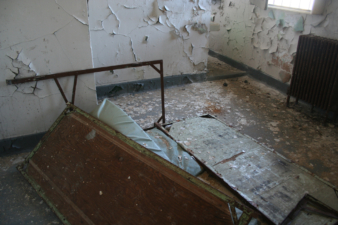
There were some smaller holding areas along the central hallway.
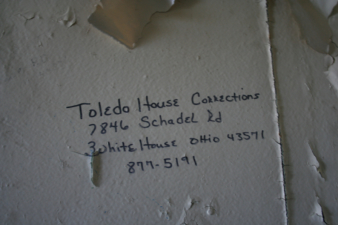
The prison's address and telephone number were written on the wall near the payphone.
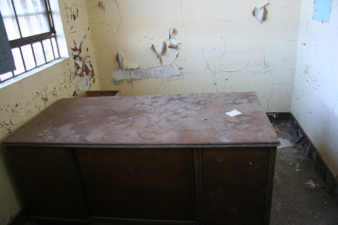
A small office off of the central hallway.

A control panel for the alarm system.
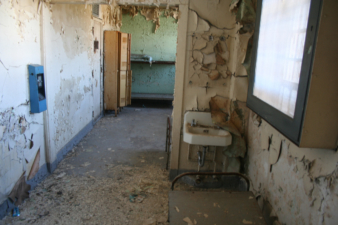
This smaller room held a few individual cots and some lockers. It also had its own phone and sink.

Someone took time to draw a weed leaf in their locker, along with a message celebrating 20 years of Woodstock.

The entryway into the east dormitory.

This office was just to the north of the east dorm.

It appeared there may have been a shower in the office.

There was also a ladder for roof access in the office along the west wall.
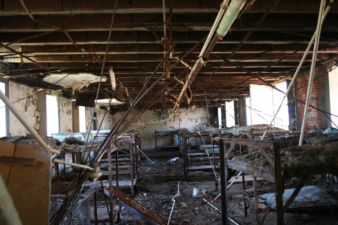
The east dormitory of the second floor.

The ceiling had come down and much of the metal had rusted.
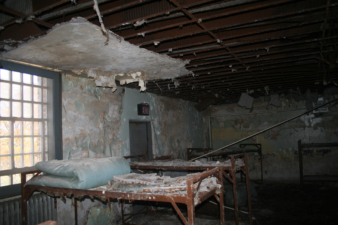
This small section of plaster is all that remained of the ceiling.
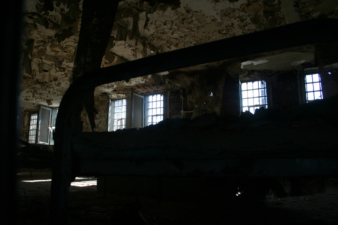
There was also a central dormitory on the second floor.

Looking across the floor to the south side of the central dorm.
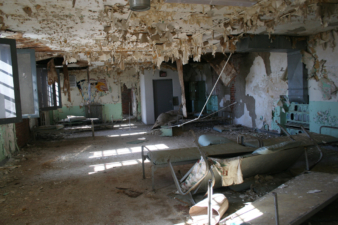
The central dormitory looked like it may have been used for good behavior inmates.

The central dorm's restroom seemed luxurious compared to the other restrooms in the facility.

A nice mural of an eagle and flag was on the west wall of the central dormitory.

Going up to the third floor.

This brick was on the third floor landing.

Looking up to the third floor from the landing.

The door for the west dormitory on the third floor.

A picnic table was in the common area.

The third floor restroom was a bit more private than those on the first and second floors.

The west dormitory wing. The third floor dorms were the only ones with radiators in the center of the room.

There was also a large Trane heating unit on the ceiling.

The back corner of the west room.

Looking out of the window toward the center of the building.

These bunks were located in the center section of the third floor.

The center rooms were a bit smaller.

The plaster on the wall was broken away to reveal the brick structure.

Going into east wing of the third floor.

The common area for the east dorm.

Paint, plaster and electric piping hung down from the ceiling.

The lockers for the east dorm.

Pieces of the ceiling were coming down.

Looking out of the window toward the center of the building. There was some kind of equipment on the roof.

Heading down to the basement.

A rusted chain on the bars.

There was several inches of water in the basement hallway, helping to preserve this shoe.

The boiler room was even deeper under water.

A half-submerged shopping cart at the bottom of the stairs.

The flooded basement hallway looking toward the prisoner intake area.

The basement hallway looking east.

This large, flooded room was near the kitchen area.

This may have been a laundry area. A large sink was in the left corner.

The ceiling of the large room.

All sorts of items were under water in the large room.

A non-flooded hallway of the basement.

There were several areas surrounded by chain-link fencing.

An old door in the basement.

This door opened to a large store area.

The basement storage room. Perhaps this was the fallout shelter indicated by a sign on the first floor.

A couple of old bottles of Wheat Germ & Honey Conditioner.

A small cabinet was along the chain-link wall.

This appeared to be a janitorial closet.

This was the old meat locker.

This looked like some sort of refrigeration equipment for the meat locker.

This bandsaw was used to carve up hogs that were raised on the farm for food.

One last look at the meat locker.
Video

Toledo House of Corrections: Exploration
A 24 minute video from our exploration of the Toledo House of Corrections.
Back to Toledo House of Corrections Page 1













































































































































